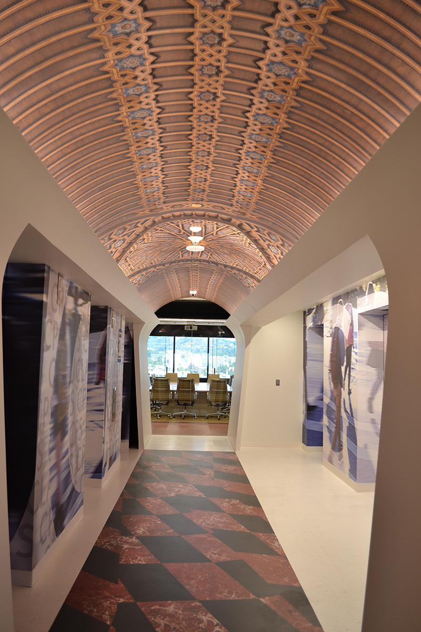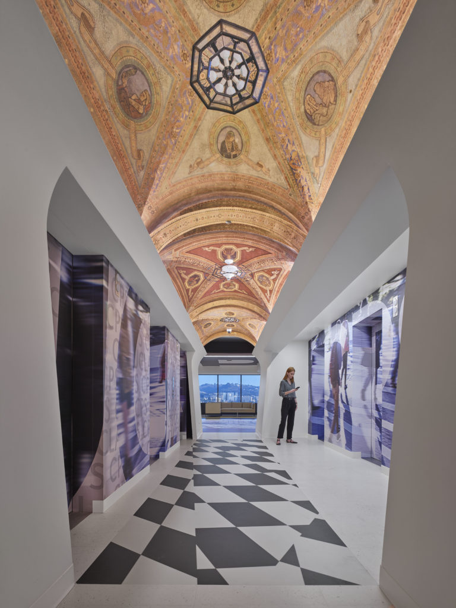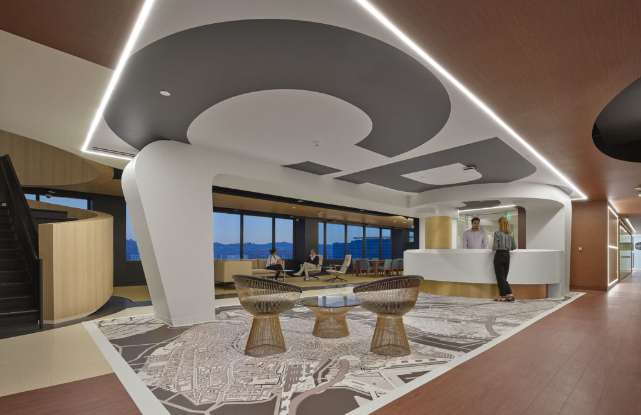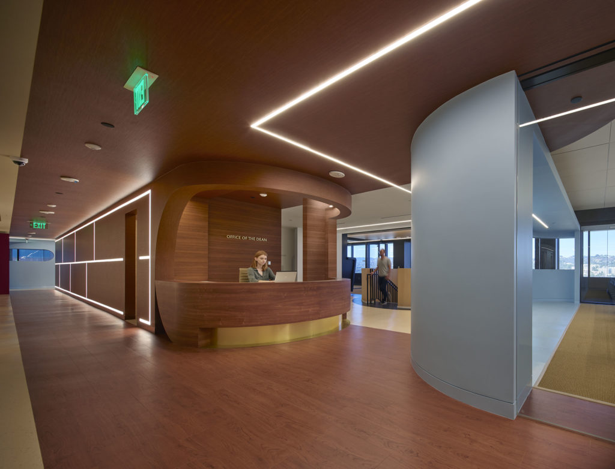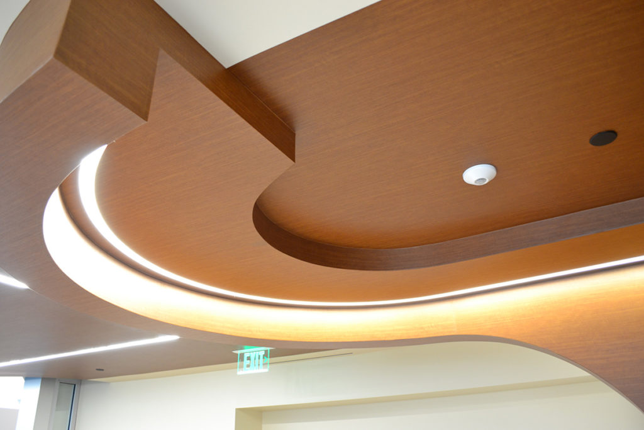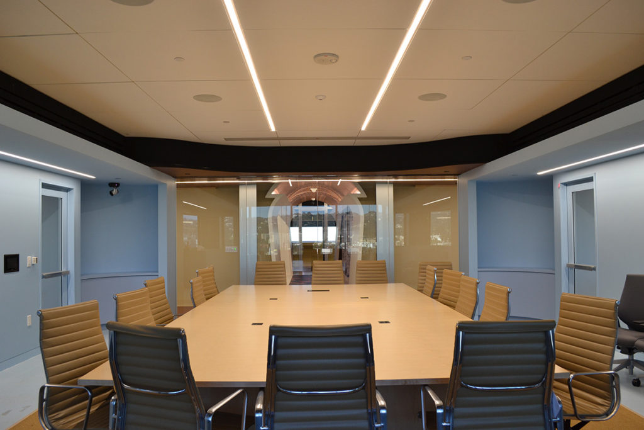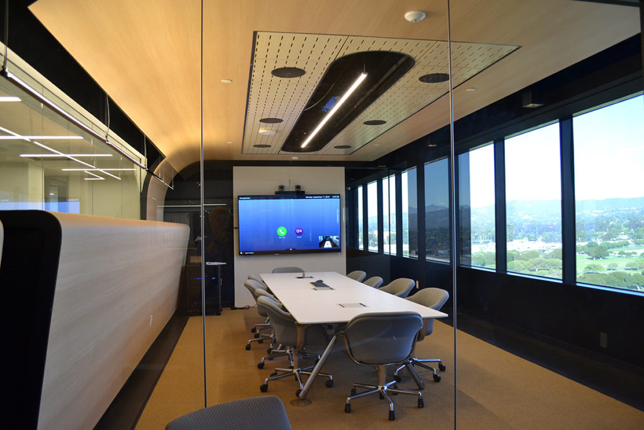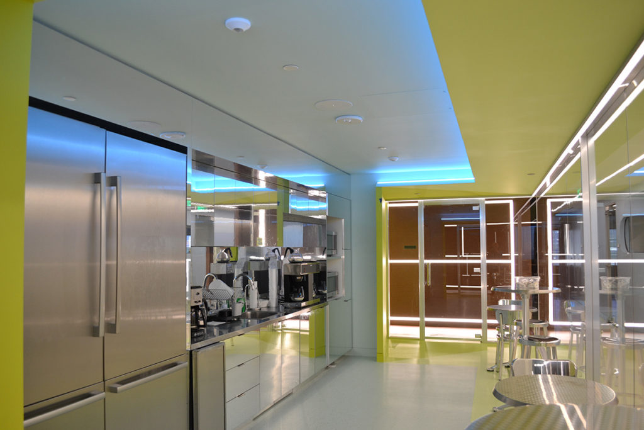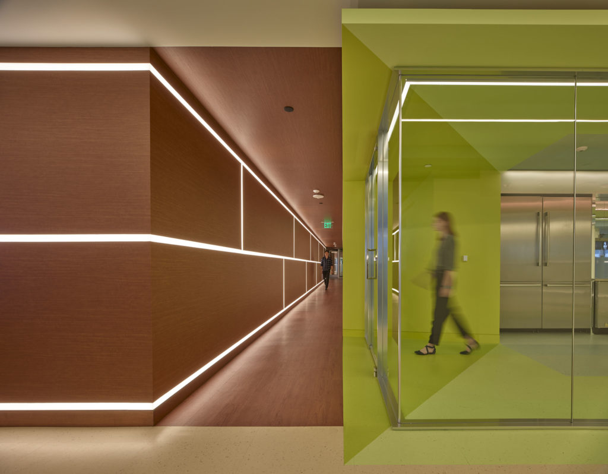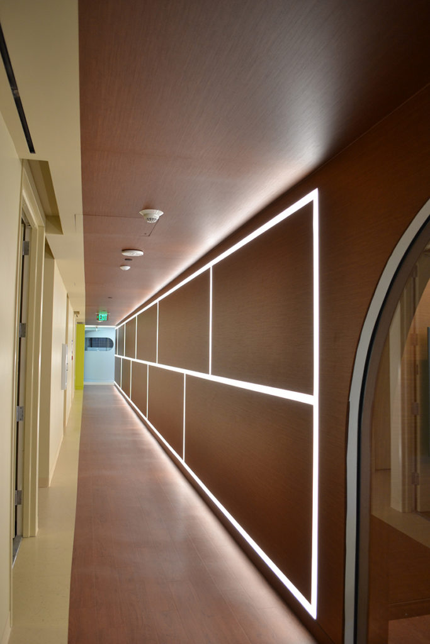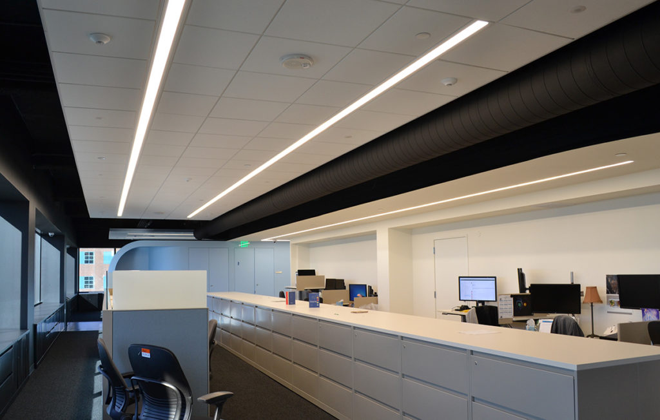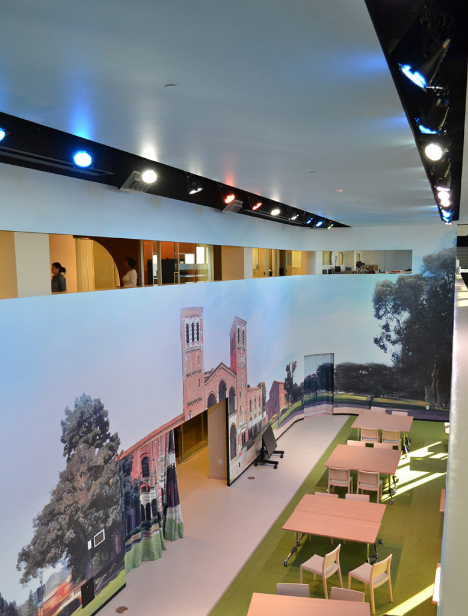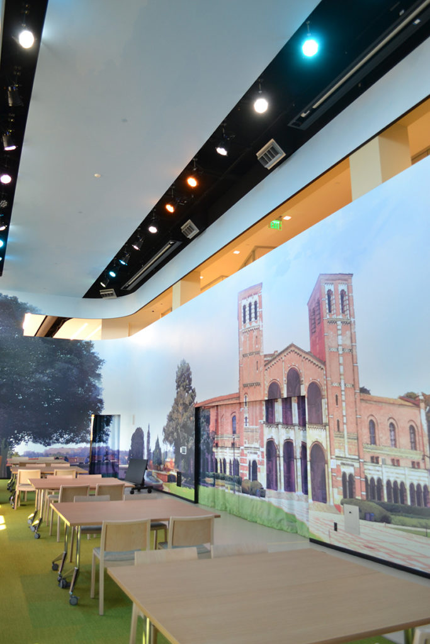Location: Los Angeles, California
Architect: Johnson Favaro
Photography: Benny Chan
UCLA Continuing and Professional Studies administration have a home on Wilshire Blvd near the main campus. Architects Johnson Favaro created open, collaborative spaces around the perimeter to allow for ample access to daylight while private offices were moved to the core. There are a variety of workspaces, including meeting booths for two or three people to large common areas. The double-height commons allows for larger-scale presentations with gallery views from the upper level. The workspace is a multi-faceted environment that marries purposeful education with innovation from this prestigious university.
This project was awarded an IES Illumination Award of Merit from the Illuminating Engineering Society.

